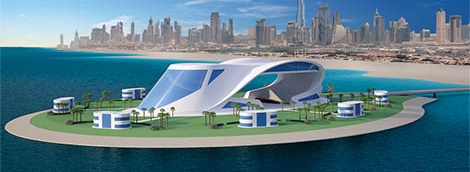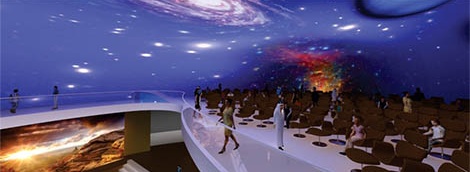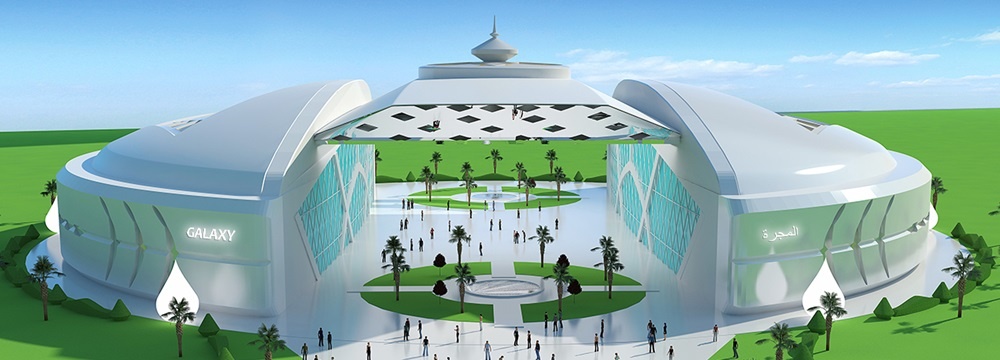
Galaxy
DESIGN AND ARCHITECTURAL CONCEPT OF MUSEUM BUILDINGProject Galaxy is an architectural example of a contemporary museum building with a realised vision of futuristic design. The building is centrally divided into two individual units. This division greatly increases the viewer's visual perception of the museum's size and the spaciousness of this building.
The roof between units can be partially covered with solar panels as a source of energy for generating electricity, following trendy sustainable principles of green energy. The roof between two buildings gives pleasant shade on a large square. Visitors can reach the building with travelators in an enclosed and air-conditioned corridor, protecting them from the heat or rainy weather.
The building is surrounded with light objects in the shape of water drops, which pleasantly illuminate the area. The landscape is composed of green gardens with water bodies, creating a peaceful environment for a visitor to relax.
Other similar projects:
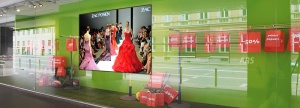
A solution which enables a unique presentation of the company, promotion of the brand and advertising of products and events through audio-visual content and interactivity.
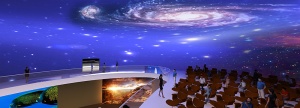
Experience a special audiovisual adventure in the planetarium, where you can enjoy the 360-degree view of displayed multimedia content through a high-resolution projection.
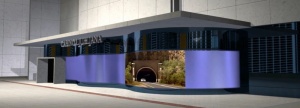
An ambitious project that with building up or remodelling a building's external facade or the interior wall into an animated wall enables better visibility and recognition of a company, products and activities.








